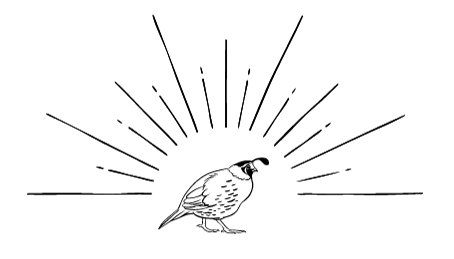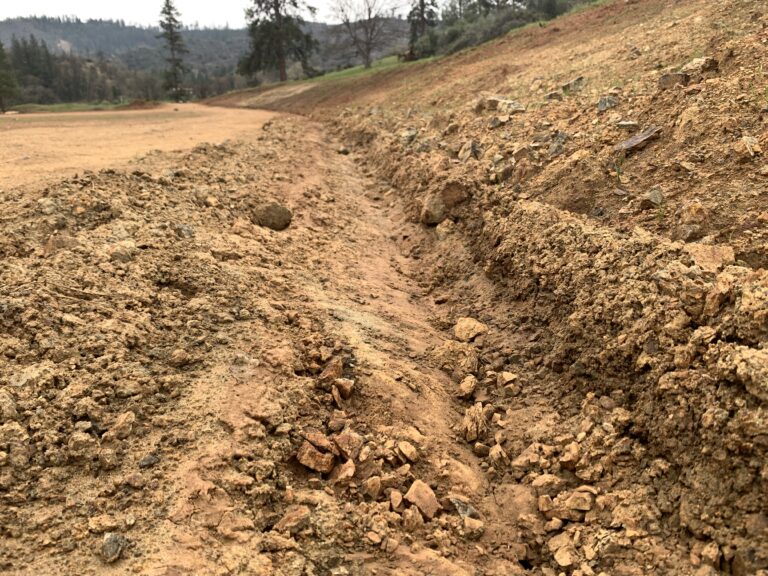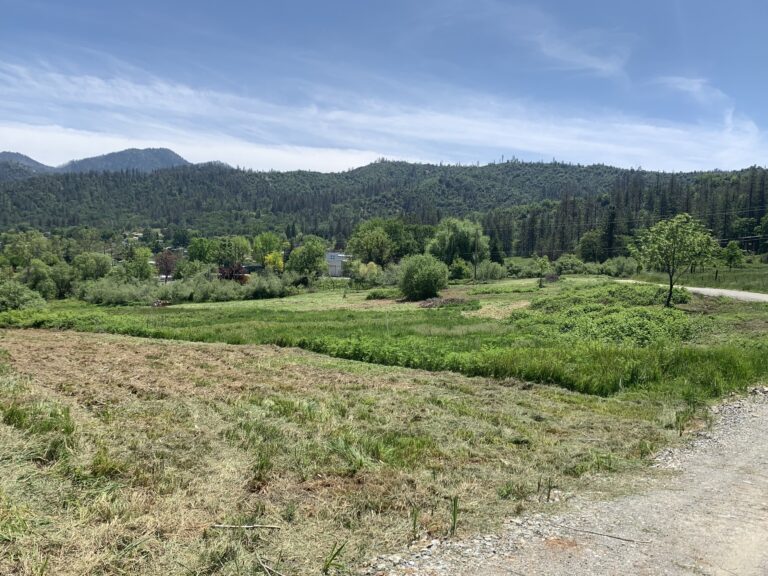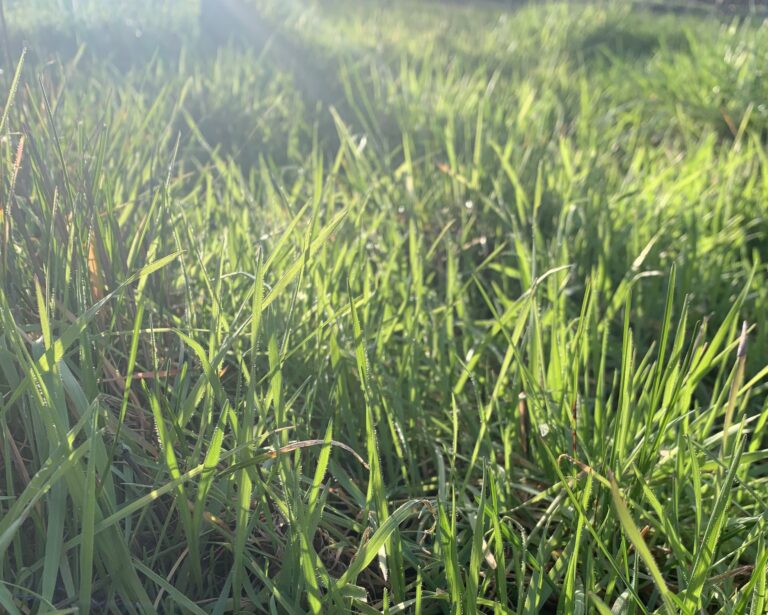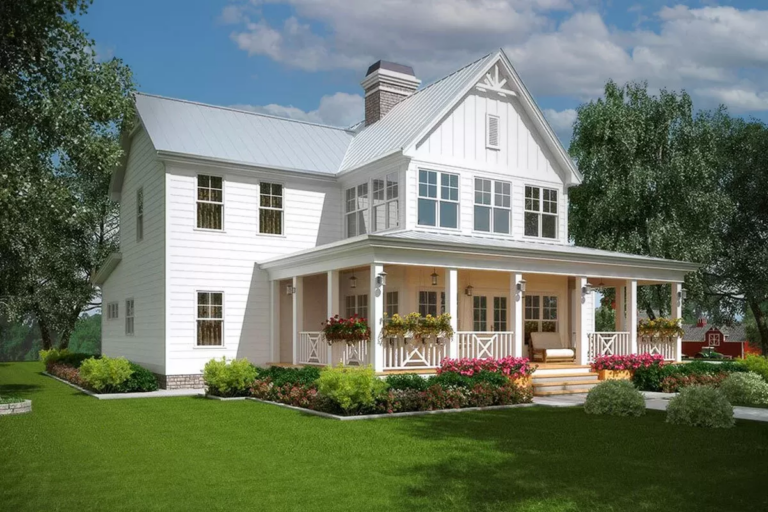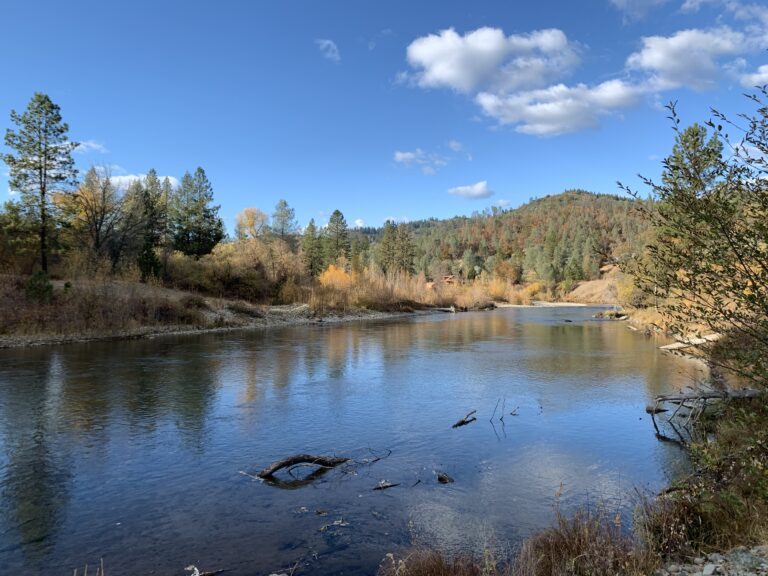21 Beautiful and Functional Single-Level Country House Plans

When it comes to house plans, there are so many to choose from! Here is my ultimate list of beautiful country-style homes with functional floor plans.
I don’t know about you, but I love looking at house plans. Something about picturing the beautiful home styles on our property and even imagining the layout is fun to me. Hey, a girl can dream, right?
But really, even if your new build is way out in the future, I think it’s important to look at plans. That way, you’re considering every option and getting a feel for what you like. When the time comes to build, you’ll be so much more prepared and confident with your decisions.
What Are Country Style House Plans?
Country is a very broad style of design and construction, and there’s often some overlap between other styles, such as Traditional, Farmhouse, Ranch and Craftsman. However, there are some common features.
The website ArchitecturalDesigns.com defines it as “Country style house plans are architectural designs that embrace the warmth and charm of rural living. They often feature a combination of traditional and rustic elements, such as gabled roofs, wide porches, wood or stone accents, and open floor plans. These homes are known for their cozy and welcoming feel.”
I think one of the most defining features of a country style in my mind is the blend of indoor/outdoor space. After all, country living is almost synonymous with spending lots of time outdoors. Comfortable porch spaces, lots of natural light and open floor plans are all common features of country house plans that help the living space flow naturally between the indoors and outdoors.
Why It’s Important to Choose a Great House Plan
While there is something to be said for a beautiful appearance (which these plans definitely have!), even more important is the home’s function. Everything on a homestead should be functional; it’s no different when it comes to your home’s floor plan. These plans make the most of the indoor space, which is important no matter your family size.
You might plan on keeping your property forever or you might not. Either way, it’s a good idea to consider how the home style and layout will affect resale value. Really quirky houses or homes with choppy layouts just don’t sell as well. A functional floor plan that flows well, along with an attractive appearance, is on the top of most people’s wish list.
Tips to Consider When Choosing A House Plan
Before we get into my list of favorite country house plans, there are some really important things to consider when choosing a house plan. Besides the obvious considerations such as family size and specific requirements you have to suit your family’s needs, here are some other tips to consider.
- Your Property. The natural setting and features of your property should have a significant influence on the style of home you choose. I think it’s really important to choose a home style that fits the landscape. Choosing the right style of home for the setting can have several benefits: optimal functionality, potential energy savings, improved desirability. Not to mention, matching the home style to the property setting really accentuates the beauty of the home.
- Lot or building pad layout. Lot/building pad size is a major factor in determining the size of home you can build. But there are other details about the lot or building pad you should also consider. Shape of the building pad and driveway entrance are big ones. Is the lot long and narrow, wide and shallow? Where is the driveway entrance and what home layout would work best with that?
- Orientation. This tip ties into the point about layout above, but there are some further considerations when it comes to the orientation of the building pad and how you want your house situated on it. Is there a nice view you want to take advantage of? If you live in a mild climate, what orientation would maximize natural light in the house? If you live in a hot climate, what orientation might help keep the house cool? Or, if you live in a cold climate, what orientation might help keep the house warm?
21 Beautiful and Functional Single-Level Country House Plans
Now that we’ve covered some basic information and tips when choosing a house plan, let’s get into the fun stuff – the house plans! Here is my list of favorite single-level country house plans. I’ve linked each plan to the website where I found it, but please note that many plans can be found on several different sites.
Read on for my rundown of the most beautiful and functional country house plans, why I love them, and basic specs for each plan.
Plan 56440SM – Split Bedroom Modern Farmhouse With Rear Grilling Porch

Besides being beautiful, I love how Plan 56440SM fits four bedrooms into a reasonable square footage and has a split floor plan. It has spacious front and back porches, and I absolutely love the classic farmhouse look of this home.
Details:
- 2,166 heated square feet
- 4 bedrooms
- 2.5-3.5 bathrooms
- 1 story
- 2 car attached garage
Plan 56501SM – 3-Bed Modern Farmhouse Plan with Perfect Exterior Symmetry

I love the very classic, symmetrical look of Plan 56501SM. I also appreciate how the central front entry opens right into the living space. Very open, very inviting.
Details:
- 1,924 heated square feet
- 3 bedrooms
- 2.5 bathrooms
- 1 story
- 2-3 car attached garage
Plan 51762HZ – Budget Friendly Modern Farmhouse Plan with Bonus Room

Plan 51762HZ feels like a modern take on a timeless classic. I love the square dormer above the entry combined with the gabled roof disguising the side-entry garage.
Details:
- 2,077 heated square feet
- 3-4 bedrooms
- 2.5-3.5 bathrooms
- 1-2 stories
- 2 car attached garage
Plan 56508SM – Split Bedroom Modern Farmhouse with Outdoor Kitchen and Optional Game Room

While Plan 56508SM is a bit on the larger side for our budget, it features four bedrooms, including a deluxe master suite. Another thing I love about it is I think this house could take on a definite farmhouse style, or a more rustic mountain feel depending on finishing materials and colors.
Details:
- 2,326 heated square feet
- 4 bedrooms
- 2.5 bathrooms
- 1-2 stories
- 2 car attached garage
Plan 135143GRA – One-Story Country Craftsman House Plan with Vaulted Great Room

Plan 135143GRA is giving definite rustic vibes. I love the simplicity in the roofline, the central vaulted ceiling and the beam features.
Details:
- 2,030 heated square feet
- 3 bedrooms
- 2 bathrooms
- 1 story
- No attached garage
Plan 51927HZ – Three-Bedroom Farmhouse with 2-Car Garage Under 1500 Square Feet

There’s no way around it – Plan 51927HZ is just adorable. I love the timeless country style of this home. Not only that, but it fits a standard 3 bed/2 bath home into a very economical square footage.
Details:
- 1,479 heated square feet
- 3 bedrooms
- 2 bathrooms
- 1 story
- 2 car attached garage
Plan 56500SM – 3-Bed Modern Farmhouse Plan with Just Over 1,800 Square Feet Of Living Space and a Home Office

Plan 56500SM is a farmhouse take on a timeless traditional style. I love the simplicity of this home. I also love how the office space could be modified into a fourth bedroom.
Details:
- 1,817 heated square feet
- 3 bedrooms
- 2 bathrooms
- 1 story
- 2 car attached garage
Plan 9978 – Cedar Point Charming Farmhouse Style House Plan

Plan 9978 is truly a charmer. It features four bedrooms in a split-bedroom open-concept layout. I especially love the courtyard-style garage and the large pantry right off the kitchen.
Details:
- 2,098 heated square feet
- 4 bedrooms
- 2.5 baths
- 1 story
- 2 car attached garage
Plan 56533SM – 4-Bedroom Modern Farmhouse Plan with Optionally Finished Bonus Room

Plan 56533SM is an efficient four-bedroom plan under 2000 square feet. With classic farmhouse style, you can’t go wrong with this plan.
Details:
- 1,985 heated square feet
- 4 bedrooms
- 2.5 bathrooms
- 1 story
- 2 car attached garage
Plan 28923JJ – 3-Bed Farmhouse with Detached 2-Car Garage

Plan 28923JJ has classic country charm with a slightly different interior layout than most of the other open floor plans featured in this post. I love the front porch with a screened-in section and that the plans for a detached garage are included.
Details:
- 1,697 heated square feet
- 3 bedrooms
- 2 bathrooms
- 1 story
- 2 car detached garage
Plan 8794 – Leesburg Exclusive Affordable Farm House Style House Plan

Plan 8794 has a really unique charm that makes it just as lovely as it is functional. Besides its intriguing curb appeal, my favorite feature is how the open kitchen/dining area flows right out to the cozy rear covered porch.
Details:
- 1,834 heated square feet
- 3 bedrooms
- 2 bathrooms
- 1 story (option for basement and bonus room upstairs)
- 2 car attached garage
Plan 62863DJ – Modern Farmhouse Plan with Wraparound Porch and Vaulted Interior

Plan 62863DJ has an alternative layout to other open concept floor plans in this post, with the main living space at the back of the home. I love the wraparound front porch and the cathedral ceiling in the open living space.
Details:
- 2,076 heated square feet
- 2-5 bedrooms
- 2.5-4.5 bathrooms
- 1-2 stories
- 2 car attached garage
Plan 56450SM – Split Bed Modern Farmhouse with Optional Bonus Room

Plan 56450SM has classic country appeal that could translate to many different settings. I especially love the large rear porch on this home.
Details:
- 1,983 heated square feet
- 3 bedrooms
- 2.5 bathrooms
- 1-2 stories
- 2 car attached garage
Plan 623308DJ – Barndominium-Style House Plan with Cathedral Ceiling Garage

Plan 623308DJ is a Barndo-style home that proves there is beauty in simplicity. I love how the entry opens up to an impressive cathedral ceiling, and how the extensive wraparound porch takes full advantage of the outdoor space surrounding the home.
Details:
- 2,191 heated square feet
- 3 bedrooms
- 2 bathrooms
- 1 story
- 3 car attached garage
Plan 70685MK – Mountain Farmhouse Plan with Home Office and Bonus Expansion Above the 3-car Garage

Plan 70685MK is the definition of Mountain Farmhouse. It’s got all the great features of an open-concept, country home with a warm and rustic feel. Want to downsize a bit and don’t need the 3 car garage? Check out Plan 70669MK.
Details:
- 2,113 heated square feet
- 3-4 bedrooms
- 2.5 bathrooms
- 1-2 stories
- 3 car attached garage
Plan 28914JJ – Splendid Country Farmhouse Home Plan

Plan 28914JJ is a classic country style that would look great in any rural setting. I love the expansive front and rear porches and the breezeway connecting to the garage.
Details:
- 1,667 heated square feet
- 3 bedrooms
- 2.5 bathrooms
- 1 story
- 2 car semi-attached garage
Plan 8516 – Walden Exclusive Farmhouse Style House Plan

Plan 8516 has that classic country feel with a polished look. I love the spacious kitchen and vaulted great room. Another great feature is the walk-in closets in every bedroom.
Details:
- 2,188 heated square feet
- 3 bedrooms
- 2.5 bathrooms
- 1 story
- 2 car attached garage
Plan 62835DJ – 4-Bed New American House Plan with Wood Beam Accents

Plan 62835DJ features a split floorplan with four bedrooms. I love the large kitchen, cathedral ceilings and wood beam accents.
Details:
- 2,309 heated square feet
- 4-5 bedrooms
- 3.5-5.5 bathrooms
- 1-2 stories
- 2 car attached garage
Plan 800000GDP – 3-Bed Modern Farmhouse Plan Under 2500 Square Feet

Plan 800000GDP has such timeless appeal. Although it’s a bit on the larger side for our budget, I love the extensive back porch area. It also has a very spacious master suite if that’s something you’ve been dreaming of!
Details:
- 2,446 heated square feet
- 3-4 bedrooms
- 2.5 bathrooms
- 1 story
- 2 car garage
Plan 380018ASH – 4-Bed Country Craftsman Ranch House Plan with Home Office and Walk-in Pantry

Plan 380018ASH shows you don’t have to have a ton of space to have everything you need! This is a very efficient four bedroom home with a large, vaulted central living space. I love this plan for its simplicity and efficiency.
Plan 7283 – Northwest 614 Beautiful Craftsman Style House Plan

Plan 7283 is a wonderful example of Country Craftsman style. One of the defining features of this plan is the angled side-entry garage, which also happens to be my favorite feature.
Details:
- 2,297 heated square feet
- 3 bedrooms
- 2.5 bathrooms
- 1 story
- 2 car attached garage
Well, that sums up my list of the 21 best single-level country house plans. I hope this compilation inspired you, and maybe you even found your dream home on this list!
If you enjoyed this post, please don’t forget to leave a comment below or share. As always, thanks for reading!
