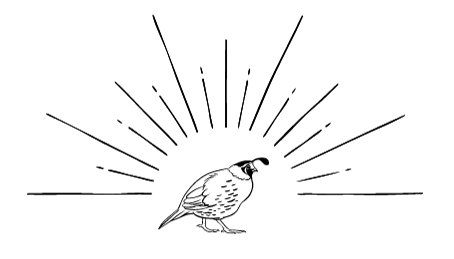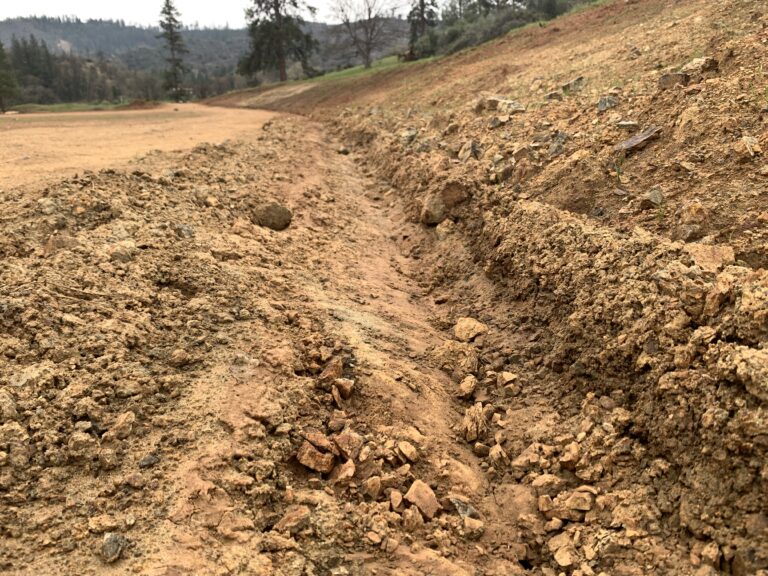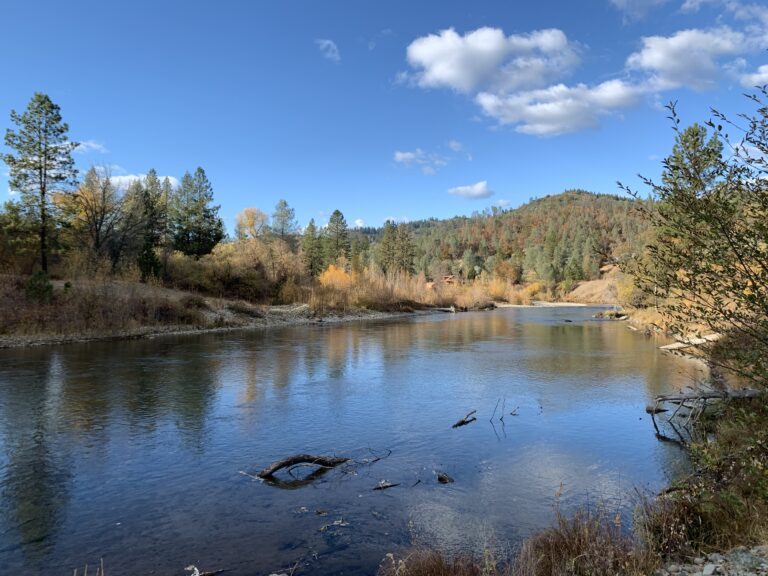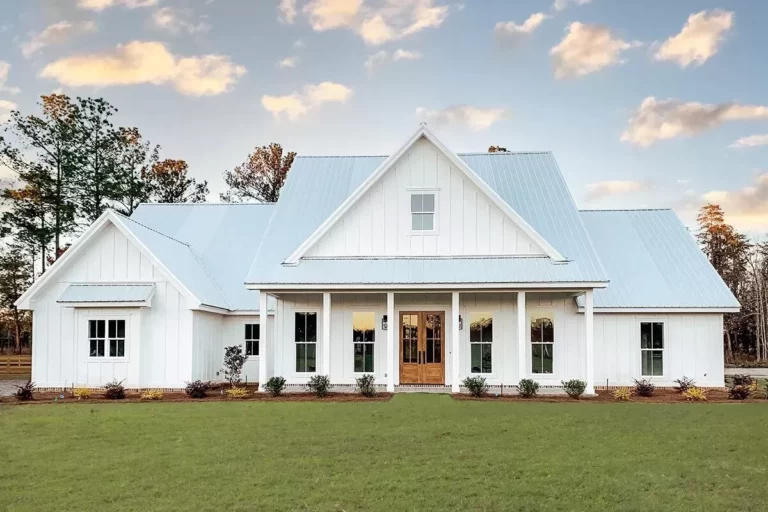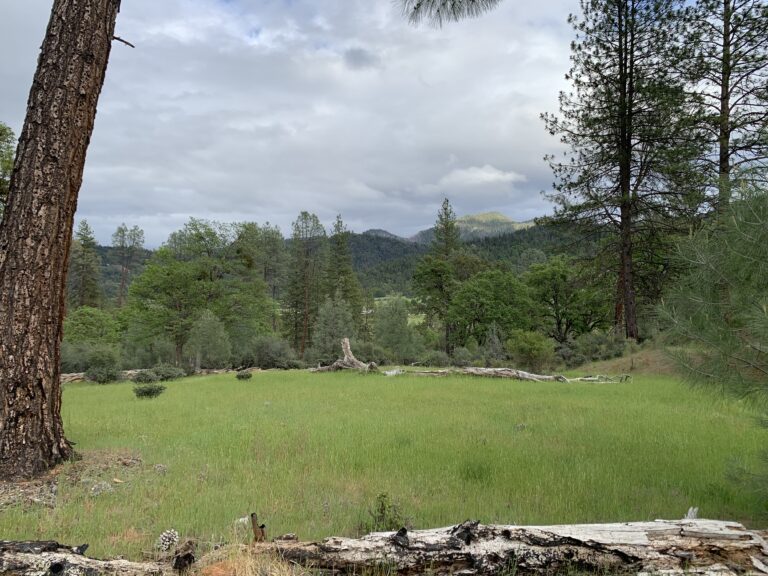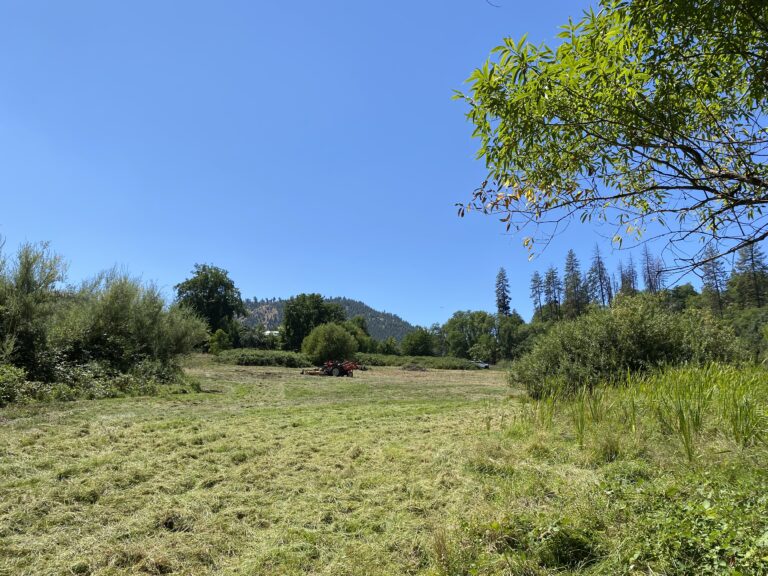23 Of The Best Two-Story Country House Plans
With thousands of house plans to choose from, finding your favorites can take hours! Here is a compilation of our favorite two-story country house plans.

So, you’re interested in house plans. Maybe you’re just dreaming, or maybe a new home build is in your near future (yay for you!). And maybe you’re set on a two-story, or you’re just exploring all options.
Either way, we’ve got you covered! If you haven’t seen it yet, go check out our post on 21 Beautiful and Functional Single-Level Country House Plans.
This post, however, is all about two-story country house plans. But, if you’re on the fence, you might be wondering, “why two-story?” Read on for some great reasons to build a two-story home, and then we’ll share our favorites!
Why Build A Two-Story Home?
Although a two-story home is not for everyone, and it does seem they have lost some popularity in the last several decades, there are still plenty of great reasons to build a two-story home.
- Separate entertainment space and living space. Some folks like the well-defined separation that a two-story allows between the kitchen, dining and living rooms, and the bedrooms and bathrooms. Oftentimes, the entertainment areas are downstairs and the bedrooms are upstairs.
- Capitalize on a view. Sometimes, two-story homes are designed with a specific view in mind. Maybe the mountains can only be seen from the second level. In this case, the entrance might be to the second-level entertainment space, while the bedrooms are on the first level.
- Lot or building pad limitations. Two-story homes can be great for smaller lots, since the home can be built up instead of out. Since half the square footage is stacked on top of the other half, the footprint of the home can be smaller without compromising square footage.
- Slopes or other natural features. Sometimes, a two-story home is built on a sloping lot, where the home has an asymmetrical footprint to match the slope. It is not uncommon to see a drive-in garage below the living space, or other designs to take advantage of the natural slope of the property.
- Appearance. Many people just like the look of a two-story home. A lot of times they do have a more classic, timeless look. There also seems to be a lot more variation in style and floor plan with a two-story.
23 of the Best Two-Story Country House Plans
Now that we’ve covered why one might build a two-story home, let’s get to the fun part! Below you’ll find a list of our favorite two-story country house plans, along with links and details on each.
Plan 92381MX – 3-Bed Traditional Farmhouse with Great Room and Wrap-Around-Porch

Plan 92381MX might be the most classic farmhouse on this list. I love the centered front porch and beautiful windows. It has a wonderfully functional floor plan to boot.
Details:
- 2,208 heated square feet
- 3 bedrooms
- 2.5 bathrooms
- 2 stories
- 2 car attached garage
Plan 680304VR – 3 Bed Lake House Plan with Wraparound Porch

Plan 680304VR is a great example of building up for a view. I love the timber-frame truss framing the front porch and the large windows to take in the views.
Details:
- 1,991 heated square feet
- 3 bedrooms
- 2.5 bathrooms
- 2 stories
- No garage
Plan 70761MK – 1250 Square Foot 3-Bed Home Plan with 8′-Deep Front Porch

Plan 70761MK is a sweet country cottage with all the character. I love the welcoming front porch and the super efficient floor plan.
Details:
- 1,250 heated square feet
- 3 bedrooms
- 2 bathrooms
- 2 stories
- No garage
Plan 5080 – Walton Mountain Two Story Traditional Style House Plan

Plan 5080 has a lovely traditional look. With a great open floor plan and four bedrooms, this plan is hard to beat.
Details:
- 1,949 heated square feet
- 4 bedrooms
- 2.5 bathrooms
- 2 stories
- No garage
Plan 130007LLS – Sweet Little Farmhouse with Wood Beams

Plan 130007LLS really is a sweet little farmhouse! It’s got such a classic look, and you might not guess at first glance but it’s actually quite spacious inside. My favorite part? You guessed it – the expansive front and back porches!
Details:
- 2,292 heated square feet
- 3-4 bedrooms
- 2.5 bathrooms
- 2 stories
- 2 car attached garage
Plan 915033CHP – Exclusive Farmhouse Plan with Multiple Porches

Plan 915033CHP boasts three porches. This would be a great plan to take advantage of the outdoors from every angle.
Details:
- 1,771 heated square feet
- 3 bedrooms
- 3.5 bathrooms
- 2 story
- 2 car attached garage
Plan 50176PH – Peaceful Country House Plan with Screened Porch

Plan 50176PH is a timeless classic. From the welcoming front porch to the open layout to the screened back porch, what’s there not to love?
Details:
- 1,730 heated square feet
- 3 bedrooms
- 2.5 bathrooms
- 2 stories
- 2 car attached garage
Plan 1985 – Summerfield Charming Country Farmhouse Style House Plan

Plan 1985 has it all – charming country curb appeal, wraparound porch, efficient four-bedroom floor plan, and 2 car garage that can either be attached or detached. Are you in love yet?
Details:
- 1,825 heated square feet
- 4 bedrooms
- 3.5 bathrooms
- 2 stories
- 2 car attached or detached garage
Plan 70785MK – 3 Bed Rustic Cabin with Drive-Under Garage

Plan 70785MK is rustic, warm, and full of country charm. It has a cozy cabin feel, but plenty of space inside. My favorite features are the large great room, and the porch/deck combination capitalizing on the outdoor space.
Details:
- 2,221 heated square feet
- 3 bedrooms
- 2.5 bathrooms
- 2 stories
- 1 car drive-under garage
Plan 790078GLV – Exclusive Country Home Plan with Optional Bonus Room Above Garage

Plan 790078GLV is a timeless traditional build. In addition to the classic curb appeal, I love the practical floor plan and efficient square footage.
Details:
- 1,807 heated square feet
- 3 bedrooms
- 2.5 bathrooms
- 2 stories
- 2 car attached garage
Plan 680069VR – 3-Bedroom Craftsman Cottage House Plan for Side Sloping Lot

Plan 680069VR is a stylish mountain home perfect for a sloping lot with a beautiful view. I love the floor-to-ceiling windows facing the side deck – the focal point of the living space framing a breathtaking view.
Details:
- 1,854 heated square feet
- 3 bedrooms
- 2.5 bathrooms
- 2 stories
- 2 car attached garage
Plan 4138WM – Farmhouse Design with Three Porches

Plan 4138WM is a traditional two story home that exudes country charm. My favorite feature (besides that sweeping front porch!) is the main-level master bedroom that has access to the back porch.
Details:
- 1,980 heated square feet
- 3-4 bedrooms
- 2.5-3.5 bathrooms
- 2 stories
- 2 car attached garage
Plan 3326 – Merriwood Charming Country Style House Plan

Plan 3326 is a stately traditional build with plenty of charm. Am I the only one drooling over that curved front porch? The floor plan has a vintage vibe, centering around a grand staircase.
Details:
- 2,099 heated square feet
- 4 bedrooms
- 2.5 bathrooms
- 2 stories
- 2 car attached garage
Plan 710389BTZ – Modern Country Farmhouse Plan with Open Floor Plan

Plan 710389BTZ is a traditional farmhouse style with a modern twist. Plenty of space with four bedrooms and a comfortable open floor plan.
Details:
- 2,300 heated square feet
- 4 bedrooms
- 2.5 bathrooms
- 2 stories
- 2 car attached garage
Plan 70673MK – 3-Bed Craftsman Cottage House Plan Under 2000 Square Feet with Bonus Room

Plan 70673MK is a design that could adapt to almost any setting. I love the central kitchen and the private master suite.
Details:
- 1,986 heated square feet
- 3 bedrooms
- 2.5 bathrooms
- 2 stories
- 2 car attached garage
Plan 32662WP – 4-Bed Country House Plan with Broad Front Porch

Plan 32662WP is classic country through and through. From the massive front porch to the indoor/outdoor brick fireplace to the sensible layout, this one is a charmer!
Details:
- 1,966 heated square feet
- 4 bedrooms
- 3 bathrooms
- 2 stories
- Optional 2 car attached garage
Plan 890072AH
3-Bed Country Farmhouse Plan with Vaulted Upstairs Master Suite

Plan 890072AH is a cute country home that proves you don’t need a lot of square footage to have everything you need! With entertainment spaces on the first floor and bedrooms on the second floor, this home has that classic feel.
Details:
- 1,484 heated square feet
- 3 bedrooms
- 2.5 bathrooms
- 2 stories
- 2 car attached garage
Plan 4338 – Cornish House Plan

Plan 4338 has a simple elegance inside and out – from the symmetrical exterior, to the curved staircase, to the formal living spaces and butler’s pantry. I love the grand entry, with a two-story foyer and the beautiful curved staircase as the focal point.
Details:
- 2,500 heated square feet
- 4 bedrooms
- 2.5 bathrooms
- 2 stories
- 2 car attached garage
Plan 68749VR – Cottage Escape with 3 Master Suites and a Breezeway to the Garage

Plan 68749VR is a cute cottage design on the exterior, with plenty of room inside. I love the open floor plan with master suite on the main level, and the breezeway connecting the detached garage.
Details:
- 1,972 heated square feet
- 3 bedrooms
- 3.5 bathrooms
- 2 stories
- 2 car detached garage
Plan 680047VR – Mountain Country Home Plan Under 2100 Square Feet with Wraparound Porch

Plan 680047VR is a beautiful rustic country home complete with a wraparound porch. My favorite features are the grand great room with vaulted ceiling, and the two master suites – one upstairs with a private balcony and one downstairs featuring a cozy fireplace.
Details:
- 2,095 heated square feet
- 3 bedrooms
- 2.5 bathrooms
- 2 stories
- 2 car attached garage
Plan 35564GH – Mountain Country House Plan with Drive-Under Garage and Shop

Plan 35564GH is a showstopper – from the wraparound porch, to the floor-to-ceiling windows, to the 2-story great room. I love the unique character of this polished mountain home.
Details:
- 2,113 heated square feet
- 3 bedrooms
- 2.5 bathrooms
- 2 stories
- 2 car drive under garage
Plan 8246 – Deerfield 3 Bedroom Cottage Style House Plan

Plan 8246 is a charming cottage style featuring an open floor plan and main-floor master suite. I love the country kitchen and sunny breakfast nook.
Details:
- 1,715 heated square feet
- 3 bedrooms
- 2 bathrooms
- 2 stories
- 2 car attached garage
Plan 4130WM – Farmhouse Plan with Huge Great Room

Plan 4130WM has it all – attractive farmhouse exterior, plenty of space fit into an efficient floor plan, and a wow factor. The massive great room is the centerpiece of the home, with high sloping ceilings and a cozy fireplace.
Details:
- 1,867 heated square feet
- 3 bedrooms
- 2.5 bathrooms
- 2 stories
- 2 car attached garage

I hope you enjoyed this compilation of beautiful two-story country home plans. Please don’t forget to leave a comment below and share. Thanks for reading!
